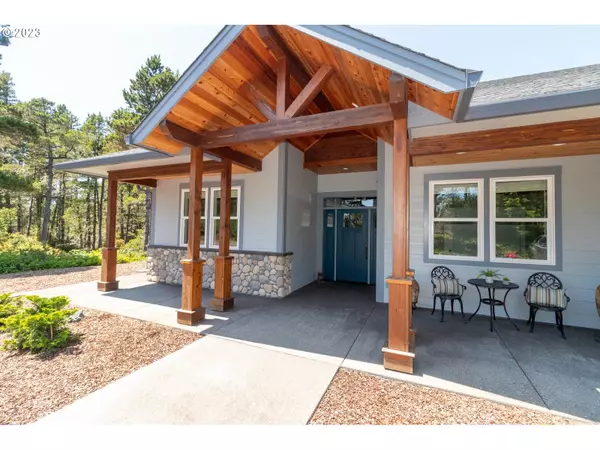Bought with Mal & Seitz Real Estate
$1,039,000
$1,069,000
2.8%For more information regarding the value of a property, please contact us for a free consultation.
6 Beds
3 Baths
3,055 SqFt
SOLD DATE : 08/07/2023
Key Details
Sold Price $1,039,000
Property Type Single Family Home
Sub Type Single Family Residence
Listing Status Sold
Purchase Type For Sale
Square Footage 3,055 sqft
Price per Sqft $340
Subdivision The Reserve At Heceta Lake
MLS Listing ID 23321455
Sold Date 08/07/23
Style Stories1, Custom Style
Bedrooms 6
Full Baths 3
Condo Fees $300
HOA Fees $25/ann
HOA Y/N Yes
Year Built 2017
Annual Tax Amount $5,139
Tax Year 2022
Lot Size 6.540 Acres
Property Description
This exquisite private estate is nestled on a remarkable 6.54-acre lot within the community of The Reserve. As you enter through the private gated driveway, you will be captivated by the unparalleled privacy and seclusion this property offers. This stunning one-level custom home is a true masterpiece, boasting luxurious features and meticulous craftsmanship throughout. Step onto the beautiful Eucalyptus wood floors that flow seamlessly throughout the home, adding warmth and elegance to the living spaces. The gourmet kitchen is a chef's delight, complete with maple cabinets, quartz countertops, and top-of-the-line appliances, ensuring an exceptional culinary experience. The spacious master suite is a true oasis, featuring his and hers walk-in closets, a walk-in tiled shower and a built-in sauna, providing the ultimate relaxation and rejuvenation. The attention to detail extends to the oversized two-car attached garage and an additional RV garage, providing ample space for all your vehicles and storage needs. With the largest and most secluded lot in The Reserve, you'll have plenty of space to create your own personal paradise. Whether you envision a serene outdoor retreat or a flourishing garden, the possibilities are endless on this expansive property. Don't miss this incredible opportunity to own a truly remarkable home in The Reserve. Immerse yourself in luxury, privacy, and serenity with this custom-built masterpiece. Your dream home awaits!
Location
State OR
County Lane
Area _230
Zoning RA
Interior
Interior Features Ceiling Fan, Garage Door Opener, Hardwood Floors, High Ceilings, Jetted Tub, Laundry, Quartz, Tile Floor, Wallto Wall Carpet
Heating Forced Air, Heat Pump, Zoned
Cooling Energy Star Air Conditioning
Fireplaces Number 1
Fireplaces Type Electric
Appliance Builtin Oven, Dishwasher, Disposal, Free Standing Range, Island, Microwave, Pantry, Plumbed For Ice Maker, Quartz
Exterior
Exterior Feature Covered Patio, Patio, Porch, Private Road, Security Lights, Yard
Garage Attached
Garage Spaces 3.0
View Y/N true
View Dunes, Territorial, Trees Woods
Roof Type Composition
Garage Yes
Building
Lot Description Gated, Level, Private, Secluded
Story 1
Foundation Slab
Sewer Septic Tank, Standard Septic
Water Public Water
Level or Stories 1
New Construction No
Schools
Elementary Schools Siuslaw
Middle Schools Siuslaw
High Schools Siuslaw
Others
Senior Community No
Acceptable Financing Cash, Conventional
Listing Terms Cash, Conventional
Read Less Info
Want to know what your home might be worth? Contact us for a FREE valuation!

Our team is ready to help you sell your home for the highest possible price ASAP








