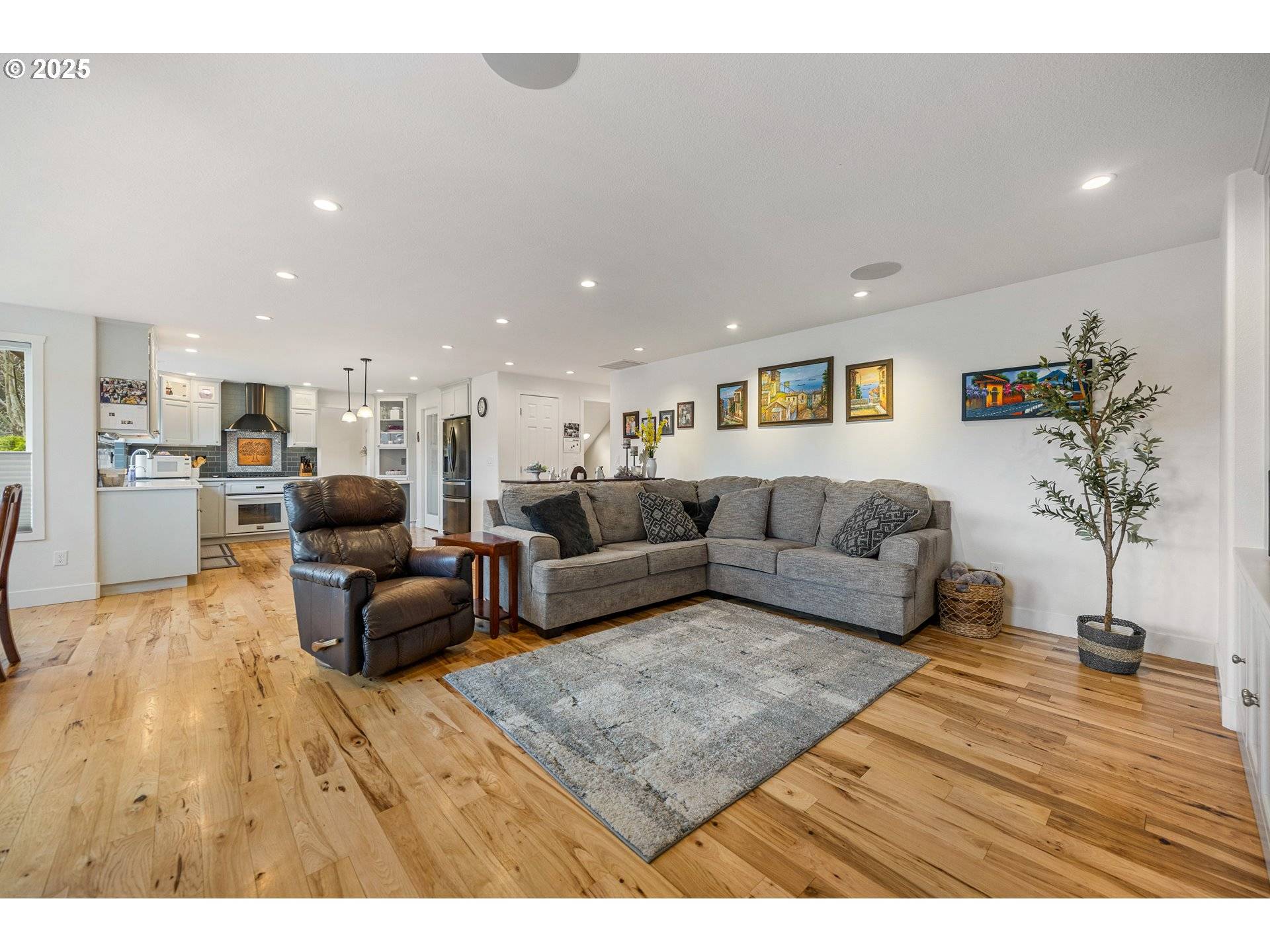4 Beds
3.1 Baths
3,527 SqFt
4 Beds
3.1 Baths
3,527 SqFt
Key Details
Property Type Single Family Home
Sub Type Single Family Residence
Listing Status Active
Purchase Type For Sale
Square Footage 3,527 sqft
Price per Sqft $212
Subdivision Summit Estates
MLS Listing ID 610212786
Style Stories2, Traditional
Bedrooms 4
Full Baths 3
Year Built 1995
Annual Tax Amount $8,068
Tax Year 2024
Lot Size 10,018 Sqft
Property Sub-Type Single Family Residence
Property Description
Location
State OR
County Multnomah
Area _144
Zoning LDR-7
Rooms
Basement Daylight, Full Basement
Interior
Interior Features Central Vacuum, Garage Door Opener, Hardwood Floors, Laundry, Quartz, Separate Living Quarters Apartment Aux Living Unit, Soaking Tub, Sprinkler, Tile Floor, Vaulted Ceiling, Wallto Wall Carpet, Washer Dryer, Wood Floors
Heating Forced Air95 Plus
Cooling Central Air
Fireplaces Number 1
Fireplaces Type Gas
Appliance Builtin Oven, Builtin Range, Dishwasher, Disposal, Free Standing Refrigerator, Gas Appliances, Granite, Island, Pantry
Exterior
Exterior Feature Accessory Dwelling Unit, Covered Patio, Deck, Fenced, Garden, Patio, R V Parking, Security Lights, Sprinkler, Tool Shed, Water Feature, Yard
Parking Features Attached
Garage Spaces 3.0
Roof Type Composition
Garage Yes
Building
Lot Description Level
Story 2
Foundation Concrete Perimeter, Slab
Sewer Public Sewer
Water Public Water
Level or Stories 2
Schools
Elementary Schools Hogan Cedars
Middle Schools Dexter Mccarty
High Schools Gresham
Others
Senior Community No
Acceptable Financing Cash, Conventional, FHA, VALoan
Listing Terms Cash, Conventional, FHA, VALoan
Virtual Tour https://media.cbhomephotography.com/sites/xamgmjz/unbranded







