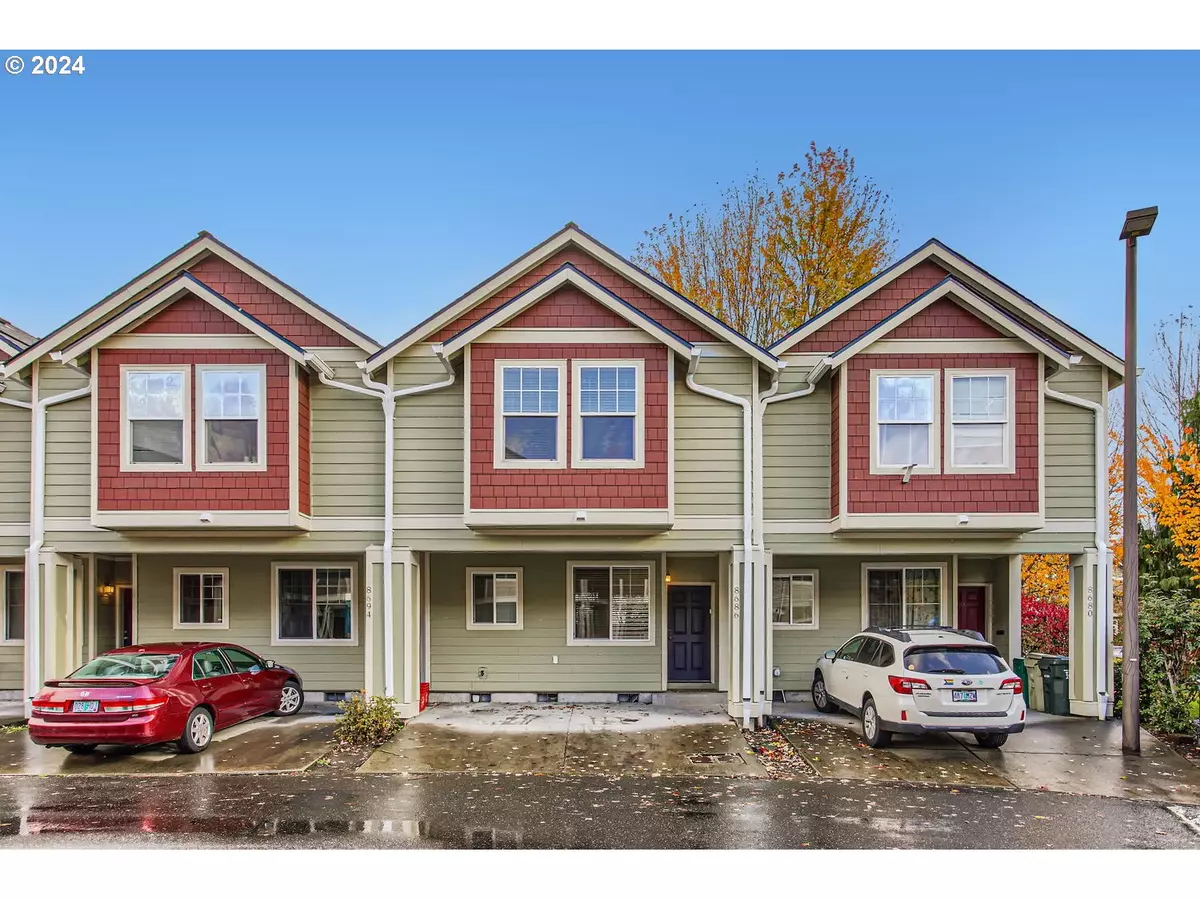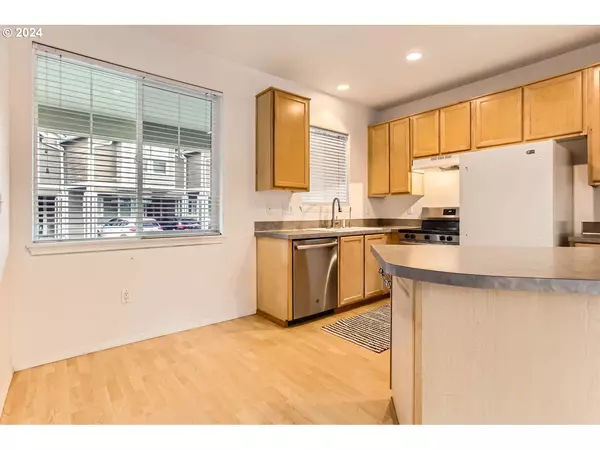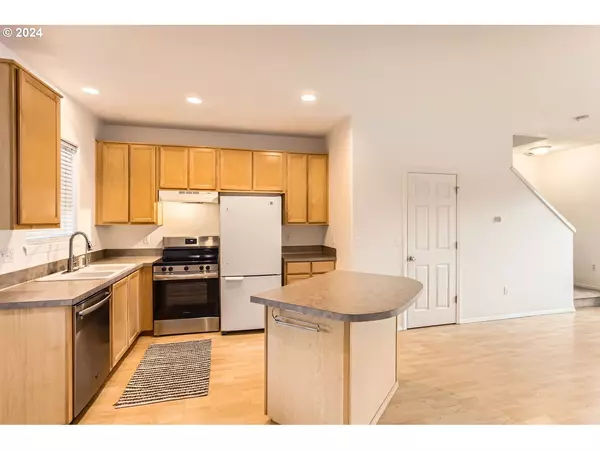
3 Beds
2 Baths
1,151 SqFt
3 Beds
2 Baths
1,151 SqFt
Key Details
Property Type Townhouse
Sub Type Townhouse
Listing Status Active
Purchase Type For Sale
Square Footage 1,151 sqft
Price per Sqft $321
Subdivision Notting Hill
MLS Listing ID 24025457
Style Townhouse, Traditional
Bedrooms 3
Full Baths 2
Condo Fees $353
HOA Fees $353/mo
Year Built 2002
Annual Tax Amount $2,608
Tax Year 2024
Property Description
Location
State OR
County Washington
Area _152
Zoning SCR-MD
Rooms
Basement Crawl Space
Interior
Interior Features Ceiling Fan, Laminate Flooring, Laundry, Luxury Vinyl Plank, Luxury Vinyl Tile, Murphy Bed, Vaulted Ceiling, Washer Dryer
Heating Forced Air
Appliance Dishwasher, Disposal, Down Draft, Free Standing Range, Free Standing Refrigerator, Stainless Steel Appliance
Exterior
Exterior Feature Fenced, Patio
Garage Carport, TuckUnder
Garage Spaces 2.0
Roof Type Composition
Garage Yes
Building
Lot Description Commons, Level
Story 2
Foundation Concrete Perimeter, Pillar Post Pier
Sewer Public Sewer
Water Public Water
Level or Stories 2
Schools
Elementary Schools Lenox
Middle Schools Poynter
High Schools Liberty
Others
Senior Community No
Acceptable Financing Cash, Conventional, FHA, VALoan
Listing Terms Cash, Conventional, FHA, VALoan








