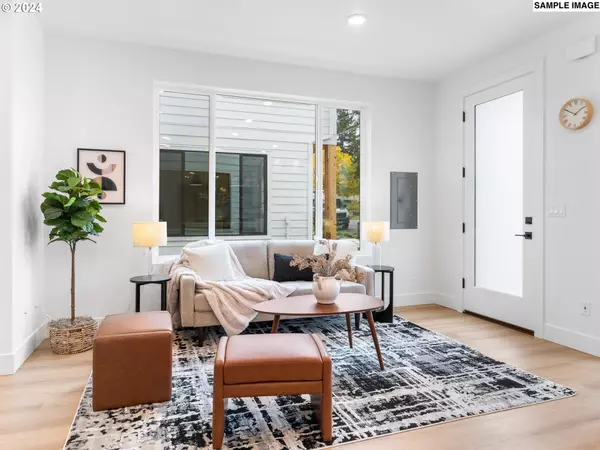
3 Beds
2.1 Baths
1,095 SqFt
3 Beds
2.1 Baths
1,095 SqFt
Key Details
Property Type Single Family Home
Sub Type Single Family Residence
Listing Status Active
Purchase Type For Sale
Square Footage 1,095 sqft
Price per Sqft $401
Subdivision St Johns
MLS Listing ID 24684355
Style Traditional
Bedrooms 3
Full Baths 2
Year Built 2024
Property Description
Location
State OR
County Multnomah
Area _141
Zoning R5
Rooms
Basement Crawl Space
Interior
Interior Features High Ceilings, Wallto Wall Carpet
Heating Mini Split
Cooling Heat Pump
Appliance Dishwasher, Free Standing Range, Island, Microwave, Solid Surface Countertop, Stainless Steel Appliance, Tile
Exterior
Exterior Feature Fenced, Patio, Yard
View Trees Woods
Roof Type Composition
Garage No
Building
Lot Description Level
Story 2
Foundation Concrete Perimeter
Sewer Public Sewer
Water Public Water
Level or Stories 2
Schools
Elementary Schools James John
Middle Schools George
High Schools Roosevelt
Others
Senior Community No
Acceptable Financing Cash, Conventional, FHA, VALoan
Listing Terms Cash, Conventional, FHA, VALoan








