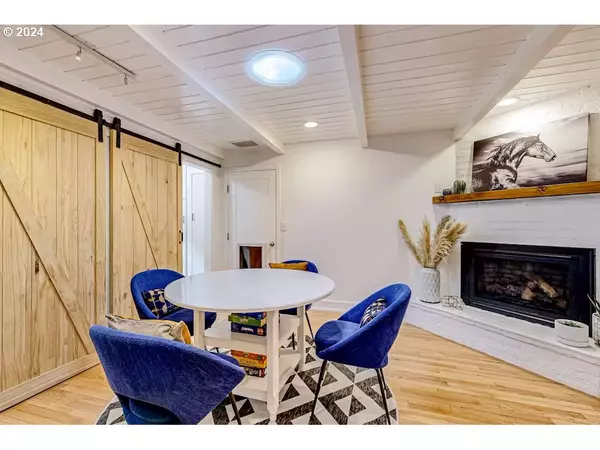
5 Beds
3.1 Baths
2,313 SqFt
5 Beds
3.1 Baths
2,313 SqFt
Key Details
Property Type Single Family Home
Sub Type Single Family Residence
Listing Status Active
Purchase Type For Sale
Square Footage 2,313 sqft
Price per Sqft $559
Subdivision Hallinan
MLS Listing ID 24567664
Style Contemporary, Traditional
Bedrooms 5
Full Baths 3
Year Built 1955
Annual Tax Amount $7,675
Tax Year 2023
Lot Size 7,840 Sqft
Property Description
Location
State OR
County Clackamas
Area _147
Rooms
Basement Crawl Space
Interior
Interior Features Garage Door Opener, Hardwood Floors, Laundry, Quartz, Slate Flooring, Soaking Tub, Tile Floor, Vaulted Ceiling
Heating Forced Air, Mini Split
Cooling Central Air
Fireplaces Number 2
Fireplaces Type Gas, Insert
Appliance Builtin Oven, Cooktop, Dishwasher, Disposal, Free Standing Refrigerator, Gas Appliances, Microwave, Quartz, Range Hood, Stainless Steel Appliance
Exterior
Exterior Feature Covered Deck, Deck, Fenced, Free Standing Hot Tub, Porch, Raised Beds, Sprinkler, Yard
Garage Attached
Garage Spaces 2.0
View Seasonal, Territorial
Roof Type Composition
Garage Yes
Building
Lot Description Level, Private Road, Secluded, Wooded
Story 2
Sewer Public Sewer
Water Public Water
Level or Stories 2
Schools
Elementary Schools Hallinan
Middle Schools Lakeridge
High Schools Lakeridge
Others
Senior Community No
Acceptable Financing Cash, Conventional
Listing Terms Cash, Conventional








