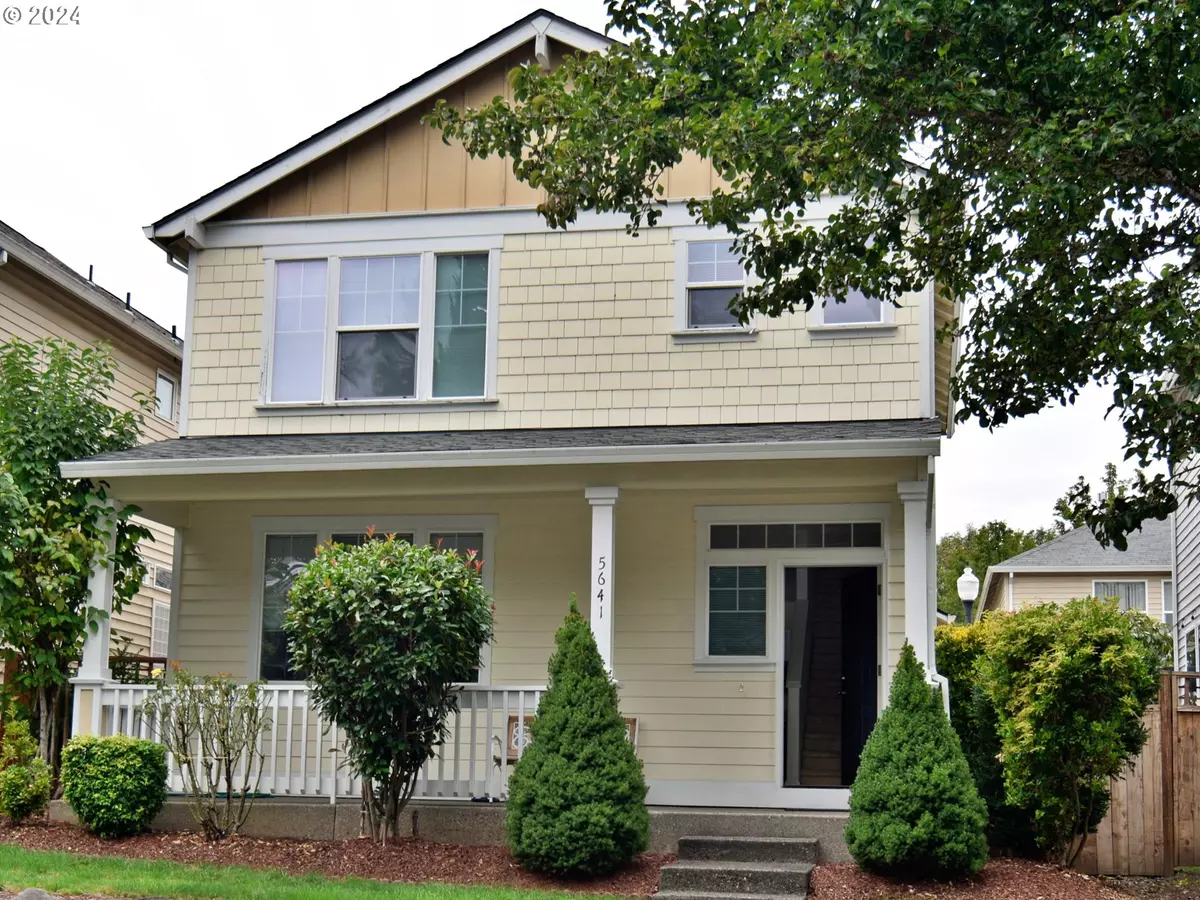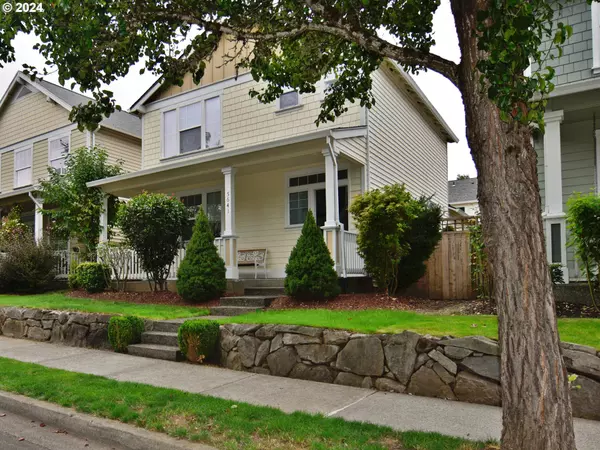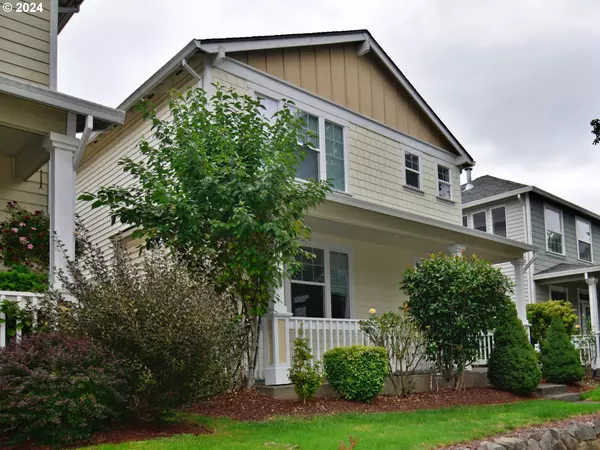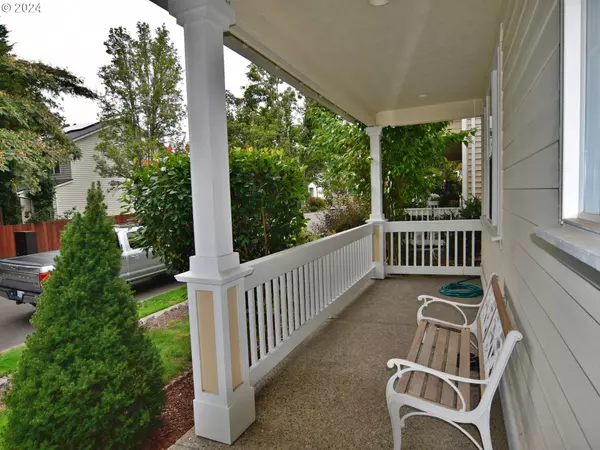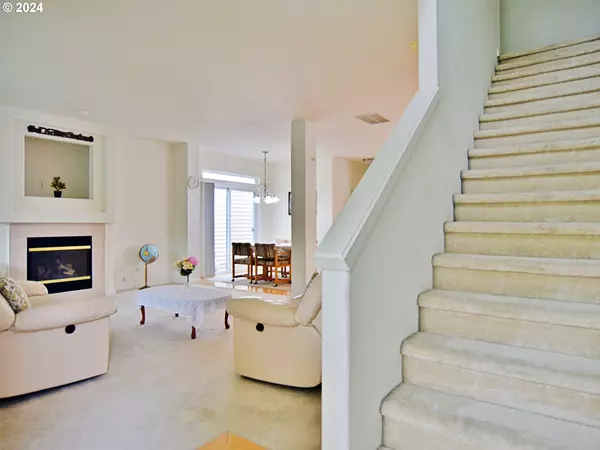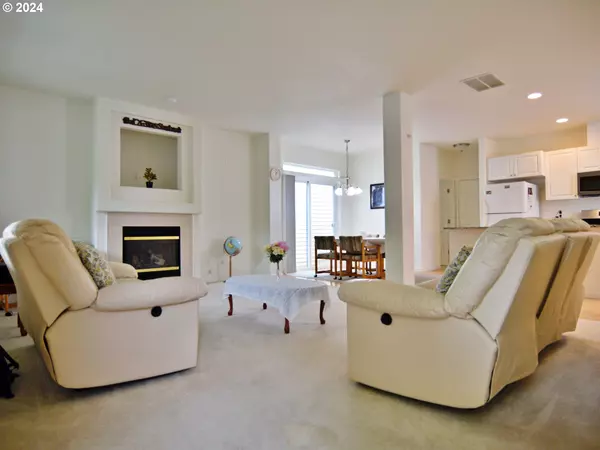
3 Beds
2.1 Baths
1,398 SqFt
3 Beds
2.1 Baths
1,398 SqFt
Key Details
Property Type Single Family Home
Sub Type Single Family Residence
Listing Status Active
Purchase Type For Sale
Square Footage 1,398 sqft
Price per Sqft $343
MLS Listing ID 24693765
Style Stories2, Craftsman
Bedrooms 3
Full Baths 2
Condo Fees $42
HOA Fees $42/mo
Year Built 2003
Annual Tax Amount $4,165
Tax Year 2023
Lot Size 2,613 Sqft
Property Description
Location
State OR
County Washington
Area _152
Rooms
Basement Crawl Space
Interior
Interior Features Granite, High Ceilings, Laundry, Wallto Wall Carpet
Heating Forced Air
Appliance Dishwasher, Disposal, Gas Appliances, Granite, Island, Microwave, Pantry, Solid Surface Countertop, Stainless Steel Appliance
Exterior
Exterior Feature Fenced, Patio, Porch
Garage Attached
Garage Spaces 2.0
Roof Type Composition
Garage Yes
Building
Story 2
Sewer Public Sewer
Water Public Water
Level or Stories 2
Schools
Elementary Schools Quatama
Middle Schools Poynter
High Schools Liberty
Others
Senior Community No
Acceptable Financing Conventional, FHA, VALoan
Listing Terms Conventional, FHA, VALoan



