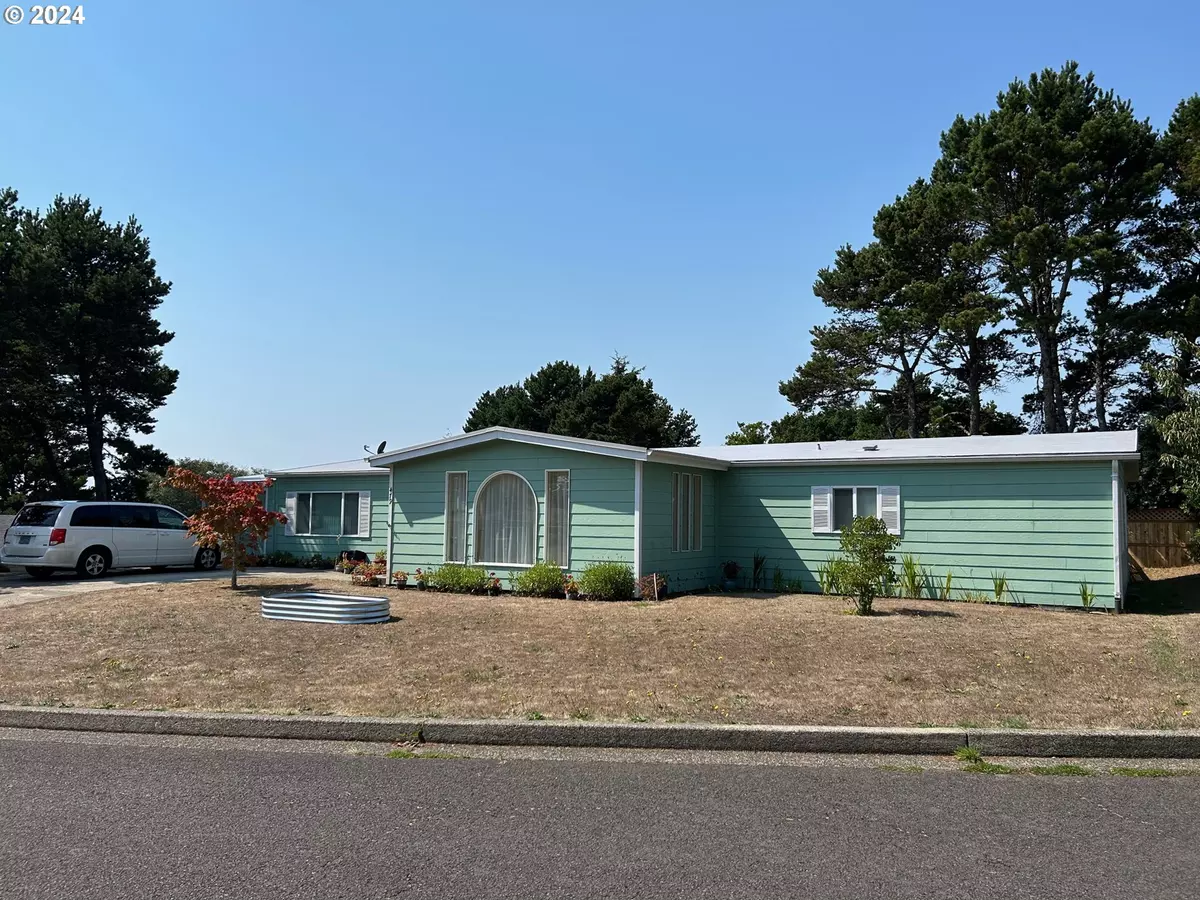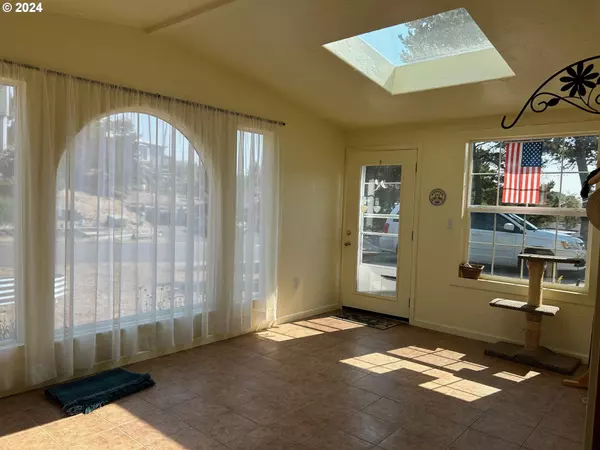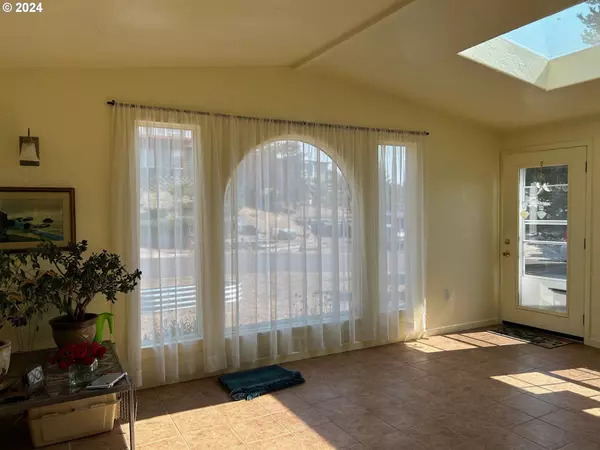
3 Beds
2 Baths
1,856 SqFt
3 Beds
2 Baths
1,856 SqFt
Key Details
Property Type Manufactured Home
Sub Type Manufactured Homeon Real Property
Listing Status Active
Purchase Type For Sale
Square Footage 1,856 sqft
Price per Sqft $185
Subdivision Siuslaw Village
MLS Listing ID 24470795
Style Stories1, Manufactured Home
Bedrooms 3
Full Baths 2
Year Built 1978
Annual Tax Amount $1,627
Tax Year 2023
Lot Size 7,405 Sqft
Property Description
Location
State OR
County Lane
Area _228
Zoning Res.
Rooms
Basement Crawl Space, Exterior Entry
Interior
Interior Features Laminate Flooring, Laundry, Skylight, Solar Tube, Wallto Wall Carpet, Washer Dryer
Heating Forced Air
Appliance Builtin Range, Dishwasher, Disposal, Free Standing Refrigerator, Pantry, Solid Surface Countertop
Exterior
Exterior Feature Deck, Fenced, Garden, Patio, Porch, Yard
Garage Attached
Garage Spaces 1.0
View Seasonal, Trees Woods
Roof Type Membrane
Garage Yes
Building
Lot Description Corner Lot, Level
Story 1
Foundation Pillar Post Pier
Sewer Public Sewer
Water Public Water
Level or Stories 1
Schools
Elementary Schools Siuslaw
Middle Schools Siuslaw
High Schools Siuslaw
Others
Senior Community No
Acceptable Financing Cash, Conventional, FHA, VALoan
Listing Terms Cash, Conventional, FHA, VALoan








