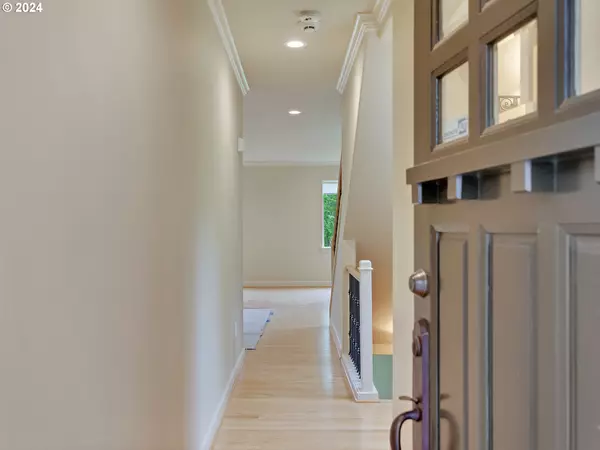
2 Beds
2.1 Baths
2,325 SqFt
2 Beds
2.1 Baths
2,325 SqFt
Key Details
Property Type Condo
Sub Type Condominium
Listing Status Active
Purchase Type For Sale
Square Footage 2,325 sqft
Price per Sqft $266
Subdivision Nw Heights
MLS Listing ID 24258408
Style Contemporary, Craftsman
Bedrooms 2
Full Baths 2
Condo Fees $360
HOA Fees $360/mo
Year Built 2005
Annual Tax Amount $10,003
Tax Year 2023
Property Description
Location
State OR
County Multnomah
Area _148
Rooms
Basement Finished, Full Basement, Storage Space
Interior
Interior Features Ceiling Fan, Central Vacuum, Garage Door Opener, Hardwood Floors, High Ceilings, High Speed Internet, Plumbed For Central Vacuum, Soaking Tub, Tile Floor, Vaulted Ceiling, Washer Dryer
Heating E N E R G Y S T A R Qualified Equipment, Forced Air
Cooling Central Air
Fireplaces Number 2
Fireplaces Type Gas
Appliance Plumbed For Ice Maker
Exterior
Exterior Feature Covered Deck, Covered Patio, Patio, Porch, Public Road, Sprinkler, Yard
Garage Attached
Garage Spaces 2.0
Waterfront Yes
Waterfront Description Other
View Pond, Territorial, Trees Woods
Roof Type Tile
Parking Type Driveway, Off Street
Garage Yes
Building
Lot Description Corner Lot, Green Belt, On Busline, Pond, Seasonal, Trees
Story 3
Sewer Public Sewer
Water Public Water
Level or Stories 3
Schools
Elementary Schools Forest Park
Middle Schools West Sylvan
High Schools Lincoln
Others
Senior Community No
Acceptable Financing Cash
Listing Terms Cash








